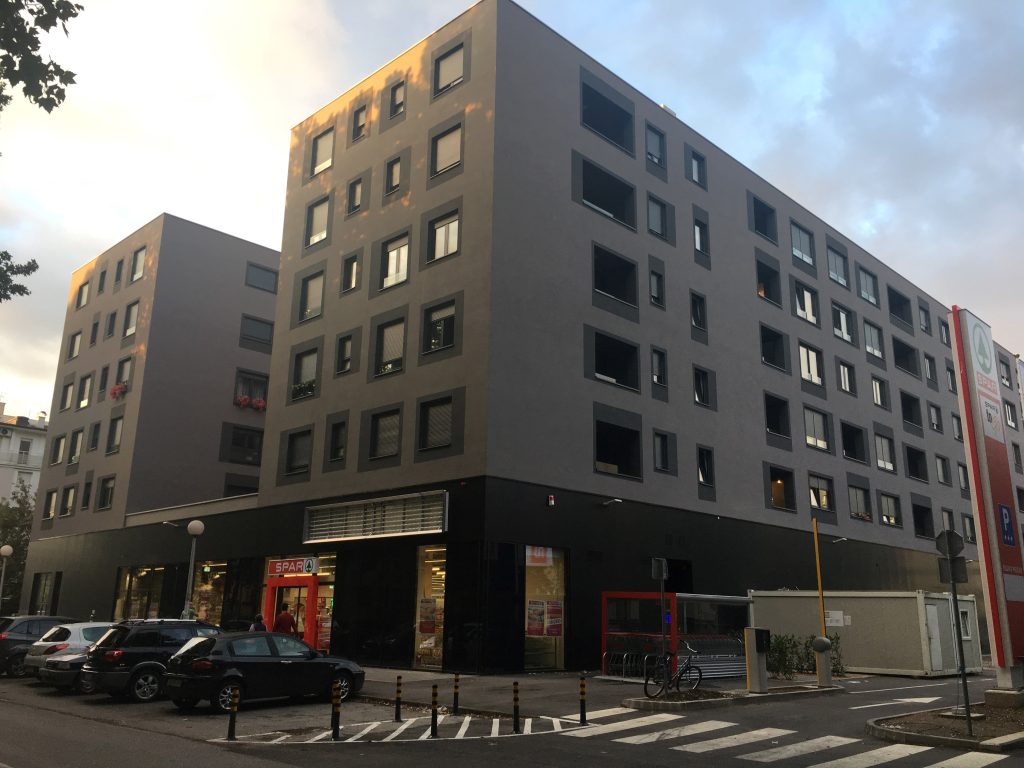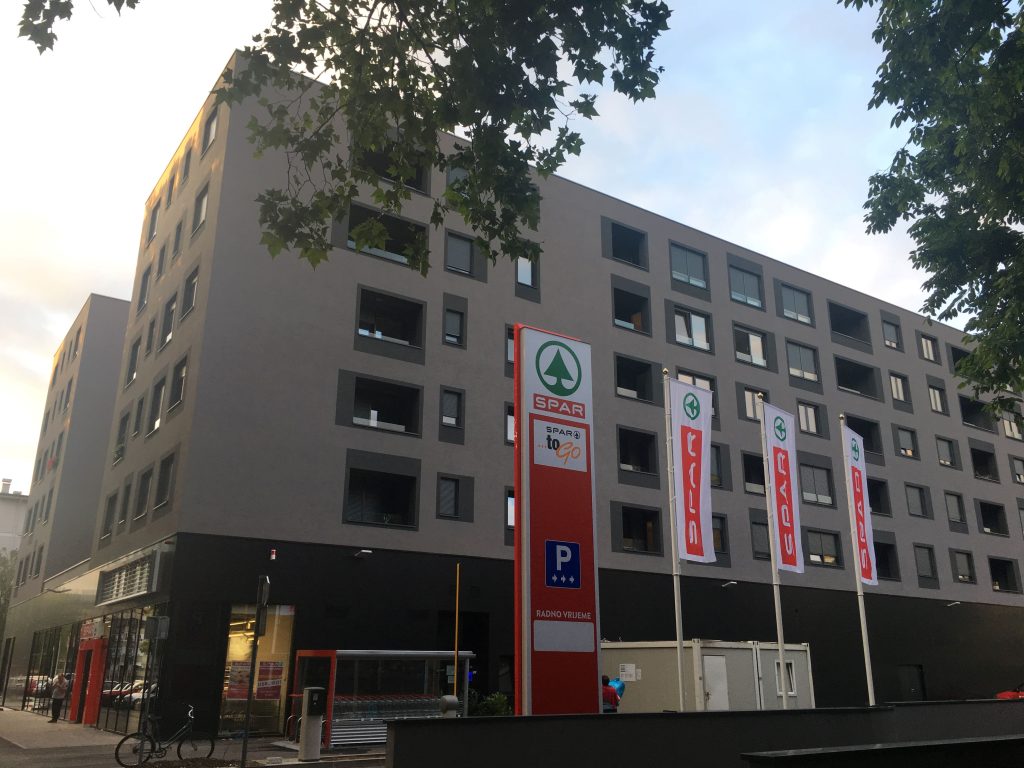Residential and commercial building Knežija,
Investor: private (Domograd d.o.o.), year: 2016,
Type of activity: conceptual, main, executive, supervision
The object is an independent commercial and residential building located at Tina Ujevića Street 17, Zagreb; k.č. 5124, registered office Cherry tree. The total gross floor area of the building is about 17,000 m2. The building consists of two basement floors, a ground floor and five above-ground residential floors. The floor plan of the building in the underground and above-ground floors is regular, with rectangular floor plan dimensions. The dimensions of the building in the underground floors and the ground floor are about 75 x 35.5 m, while the above-ground floors are divided into two free-standing separate buildings that continue from the ground floor with dimensions of 75 x 11.8 m.
The basic load-bearing vertical structural system of the building consists of reinforced concrete longitudinal and transverse walls in combination with four reinforced concrete cores of staircases and elevators symmetrically placed in relation to the floor plan, which descend to the base plate in combination with columns that are interconnected by beams and thus form reinforced concrete frames.
The external basement walls are designed as watertight concrete VDP 2. The calculation of the basement walls was carried out on the effects of the lateral pressure of the embankment around the walls and on the effects of reactive loads on the base plate where individual reinforced concrete basement walls act as high wall supports.

